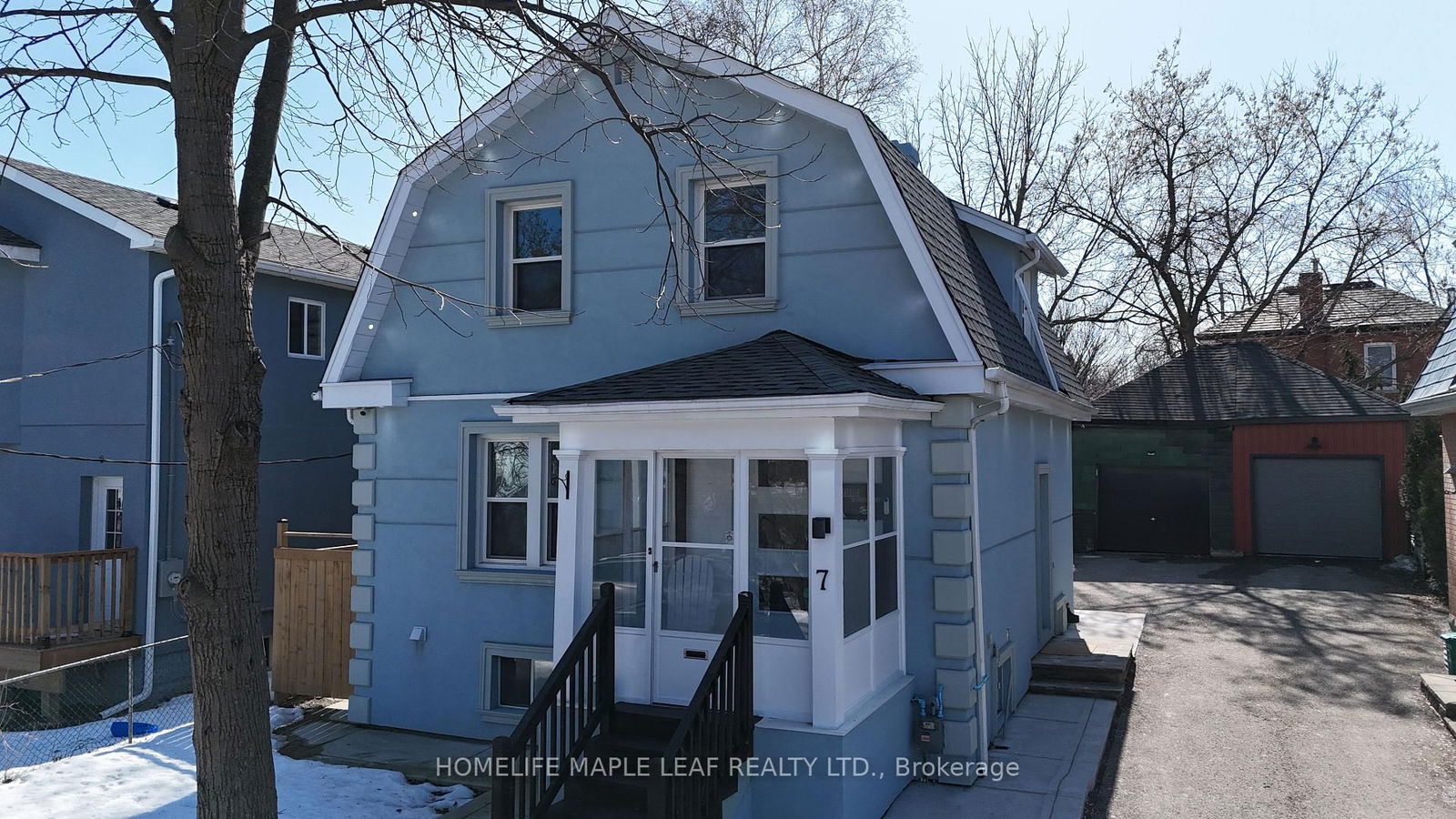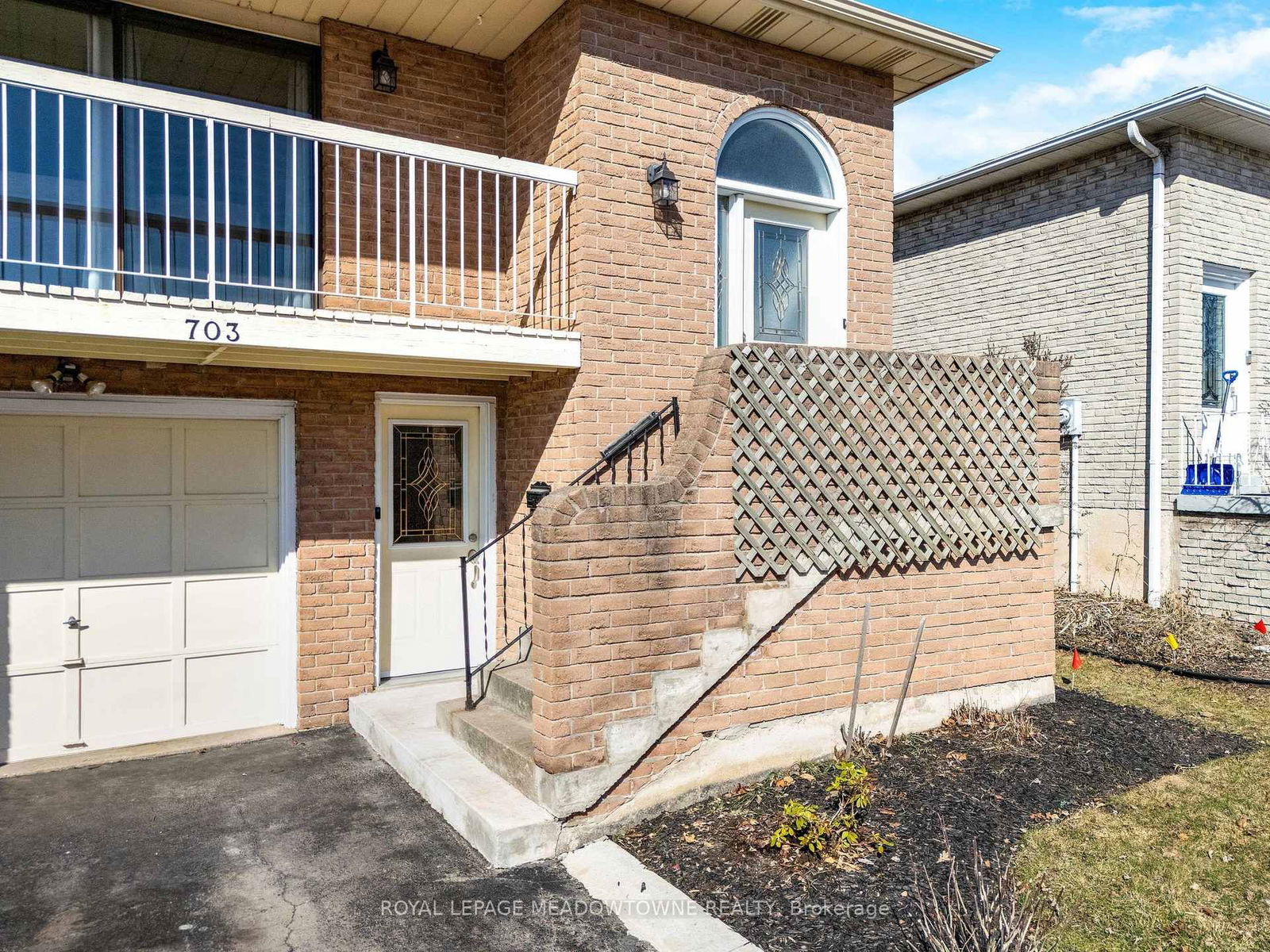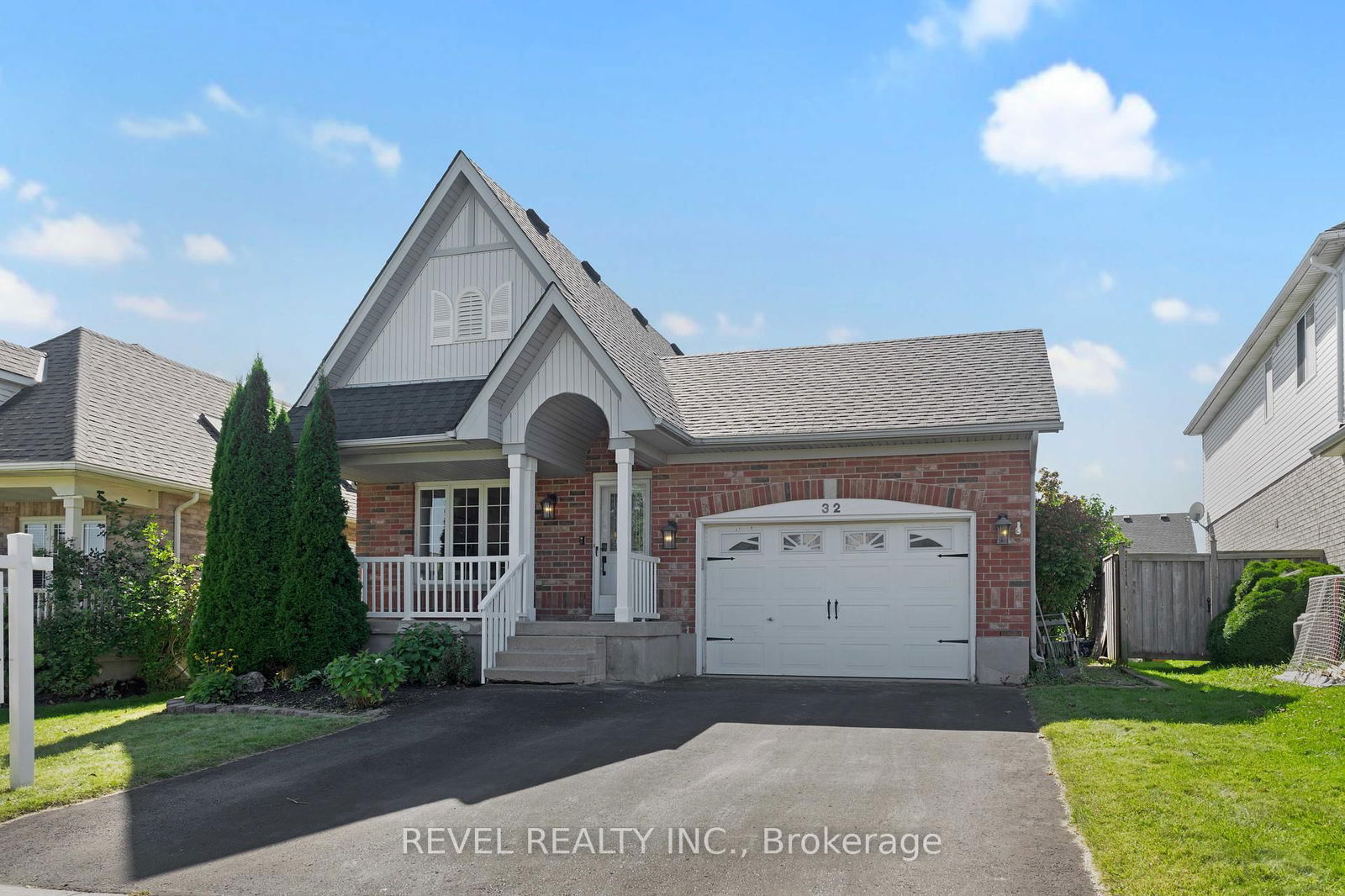Overview
-
Property Type
Detached, Backsplit 4
-
Bedrooms
3
-
Bathrooms
2
-
Basement
Finished + Full
-
Kitchen
1
-
Total Parking
3 (1 Built-In Garage)
-
Lot Size
30.38x71.23 (Feet)
-
Taxes
$4,937.00 (2024)
-
Type
Freehold
Property Description
Property description for 41 Winterfold Drive, Brampton
Property History
Property history for 41 Winterfold Drive, Brampton
This property has been sold 3 times before. Create your free account to explore sold prices, detailed property history, and more insider data.
Estimated price
Schools
Create your free account to explore schools near 41 Winterfold Drive, Brampton.
Neighbourhood Amenities & Points of Interest
Create your free account to explore amenities near 41 Winterfold Drive, Brampton.Local Real Estate Price Trends for Detached in Madoc
Active listings
Average Selling Price of a Detached
June 2025
$925,714
Last 3 Months
$894,913
Last 12 Months
$908,469
June 2024
$1,040,333
Last 3 Months LY
$1,019,847
Last 12 Months LY
$969,349
Change
Change
Change
Historical Average Selling Price of a Detached in Madoc
Average Selling Price
3 years ago
$1,053,056
Average Selling Price
5 years ago
$764,508
Average Selling Price
10 years ago
$502,898
Change
Change
Change
Number of Detached Sold
June 2025
7
Last 3 Months
7
Last 12 Months
7
June 2024
6
Last 3 Months LY
8
Last 12 Months LY
6
Change
Change
Change
Average Selling price
Inventory Graph
Mortgage Calculator
This data is for informational purposes only.
|
Mortgage Payment per month |
|
|
Principal Amount |
Interest |
|
Total Payable |
Amortization |
Closing Cost Calculator
This data is for informational purposes only.
* A down payment of less than 20% is permitted only for first-time home buyers purchasing their principal residence. The minimum down payment required is 5% for the portion of the purchase price up to $500,000, and 10% for the portion between $500,000 and $1,500,000. For properties priced over $1,500,000, a minimum down payment of 20% is required.














































